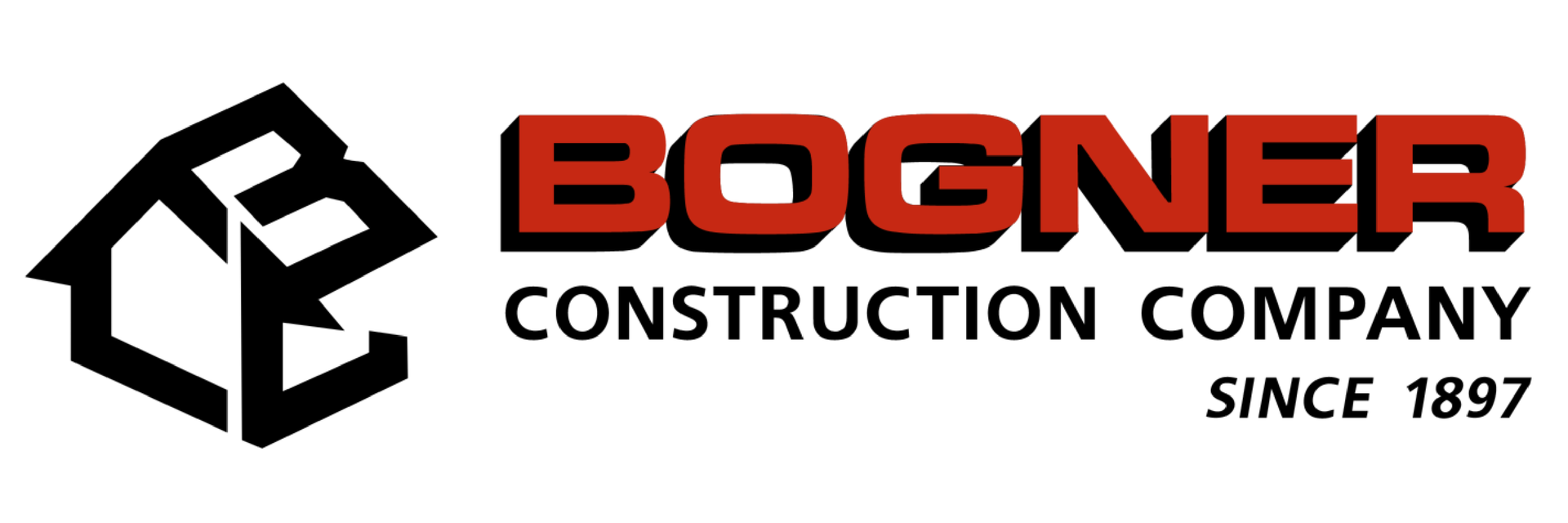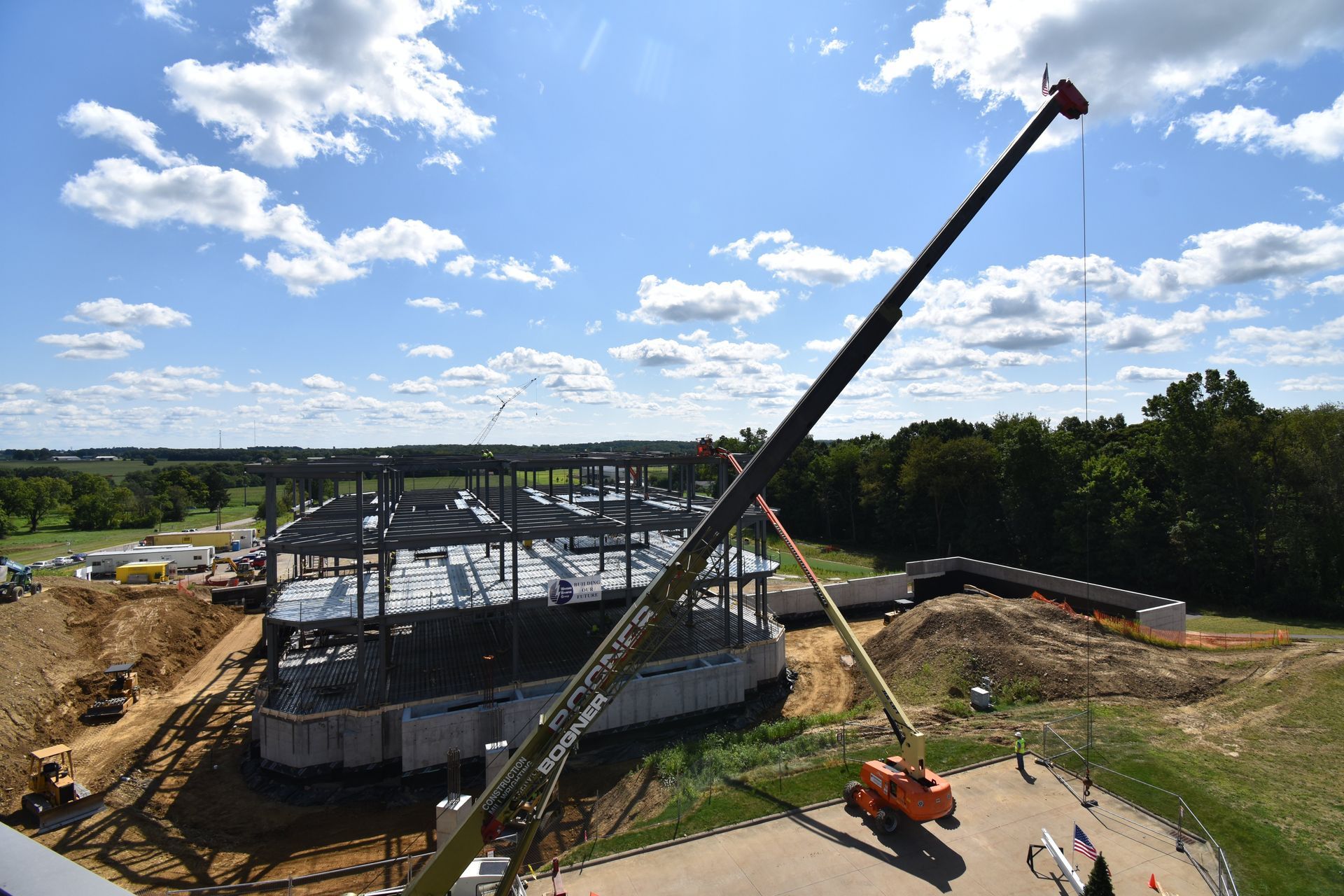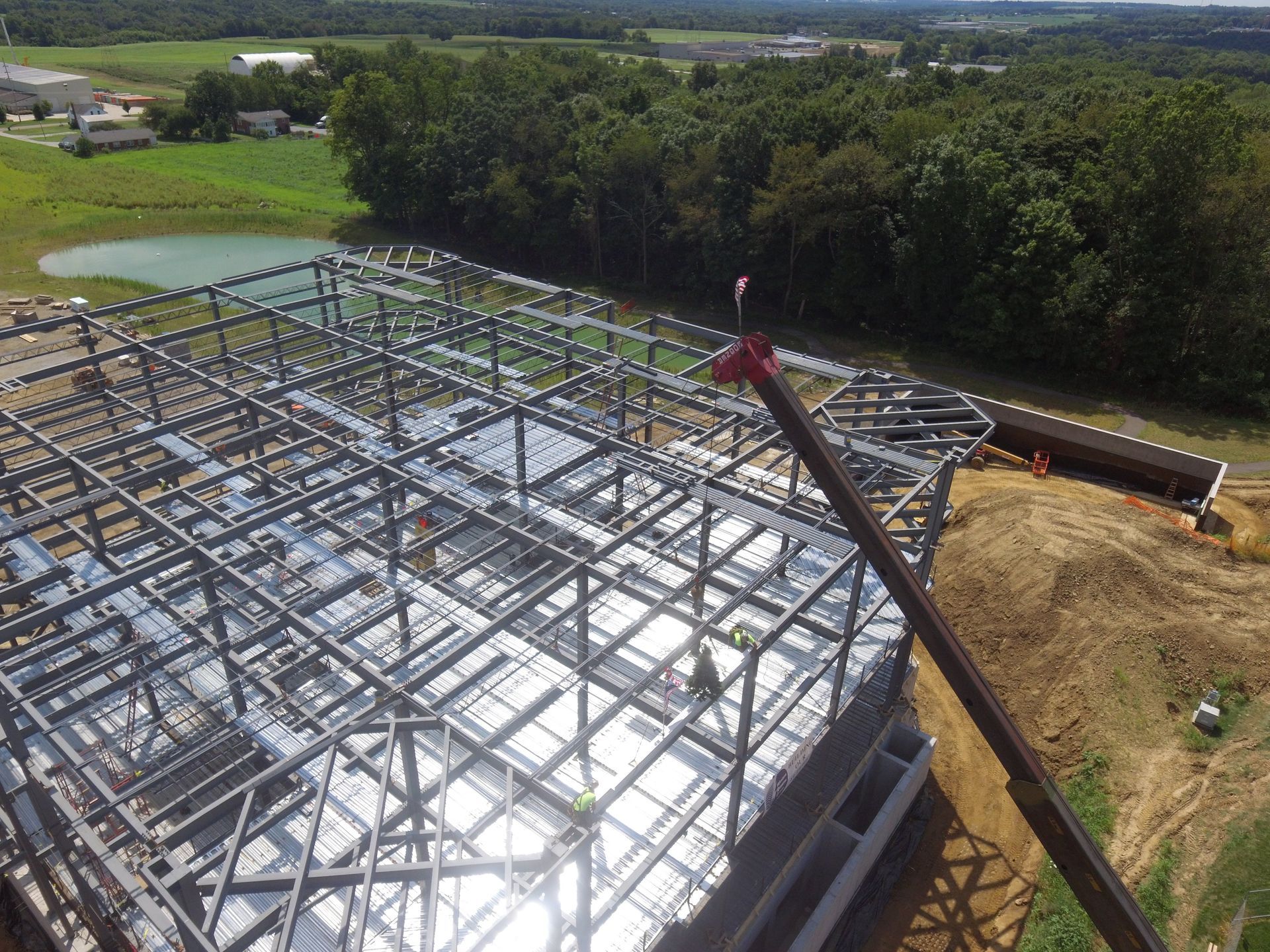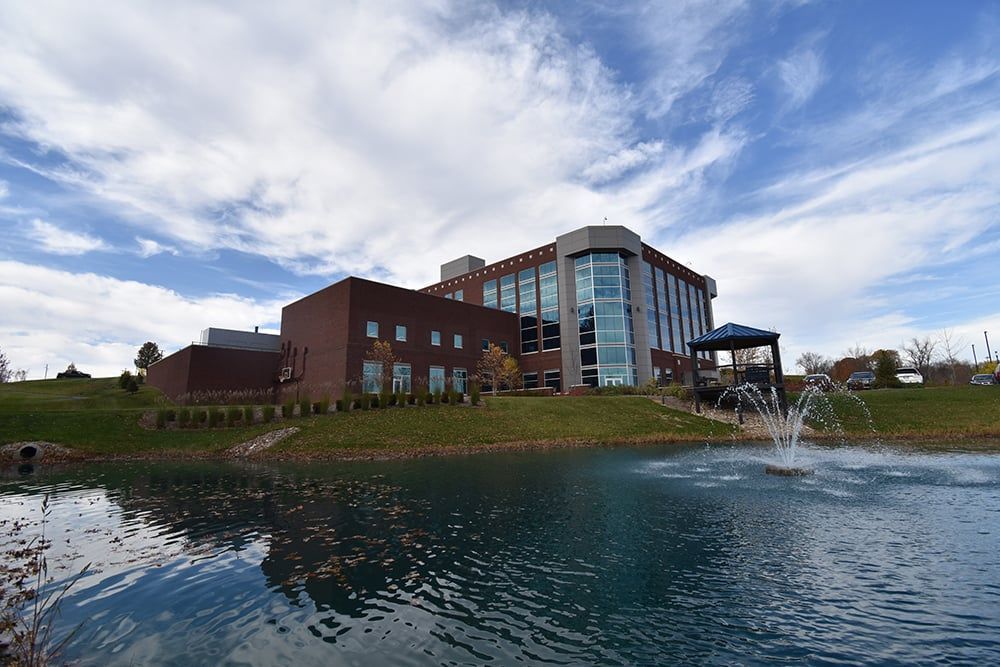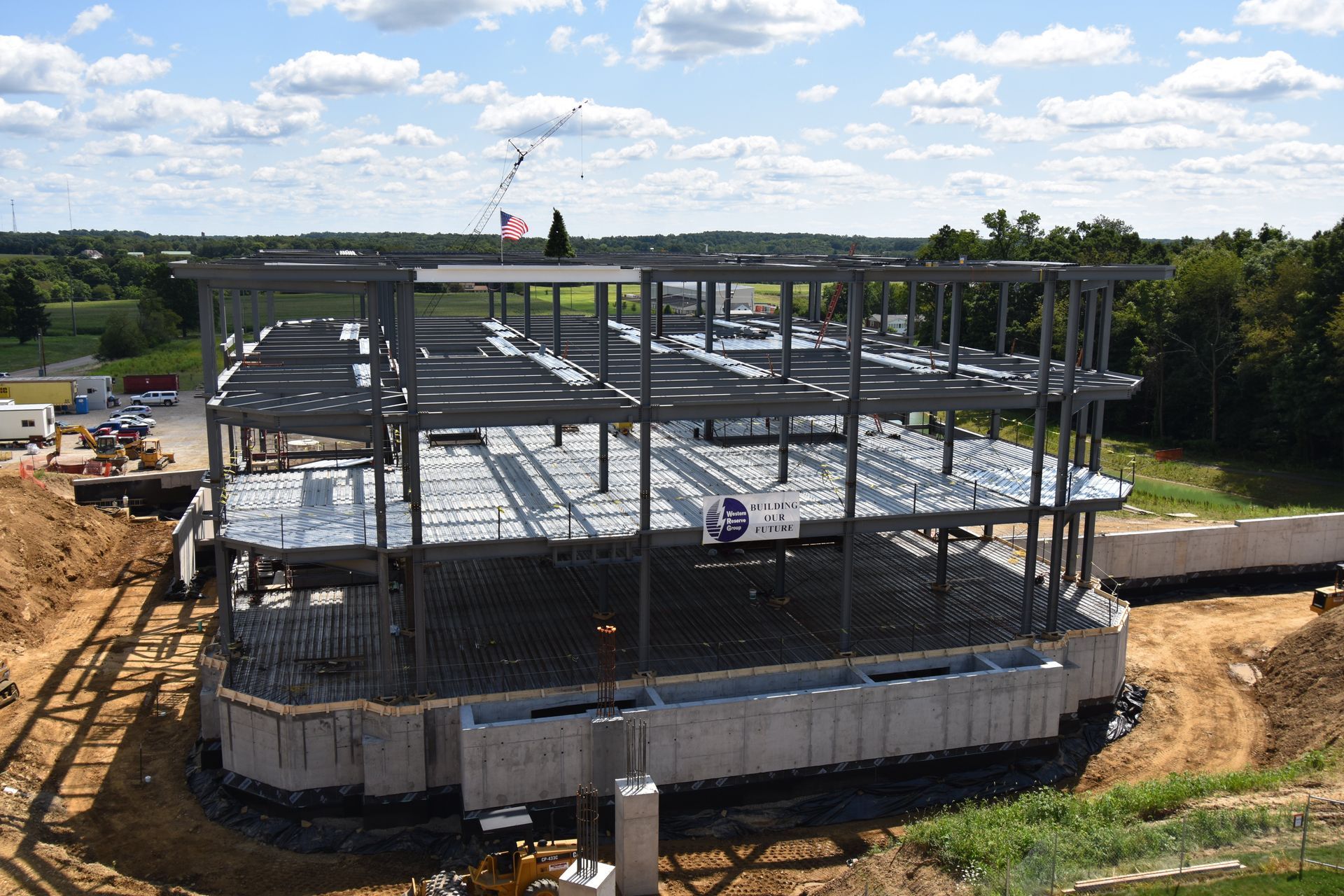Western Reserve Group Headquarters Building Project
New Corporate Headquarters Building Construction
This Design-Build Project was completed using a phased project completed over the period of four years. The project consisted of the construction of new parking lots, the conversion of 11 acres of tillable farmland into outdoor recreation space, the renovation of unused office space, the construction of the new company headquarters building with pedestrian bridge, and the complete renovation of the existing three-story office building previously completed by Bogner in 2007. The Second Floor renovation included the addition of a Joyful Café, where special needs workers run the café and serve WRG employees with coffee, smoothies, sandwiches, etc. The total square footage of new construction and renovated areas was over 125,000 square feet. Western Reserve Group occupied portions of the building throughout the duration of the project. Bogner worked hand in hand with client representatives to ensure that operations could function without disruption.
Contact our team today by phone to set up a consultation at 330-262-6730.
Navigation Links
Contact Information
Phone: 330-262-6730
Business Hours
Mon - Fri: 6:30 AM–5 PM
Sat - Sun: Closed
Address
