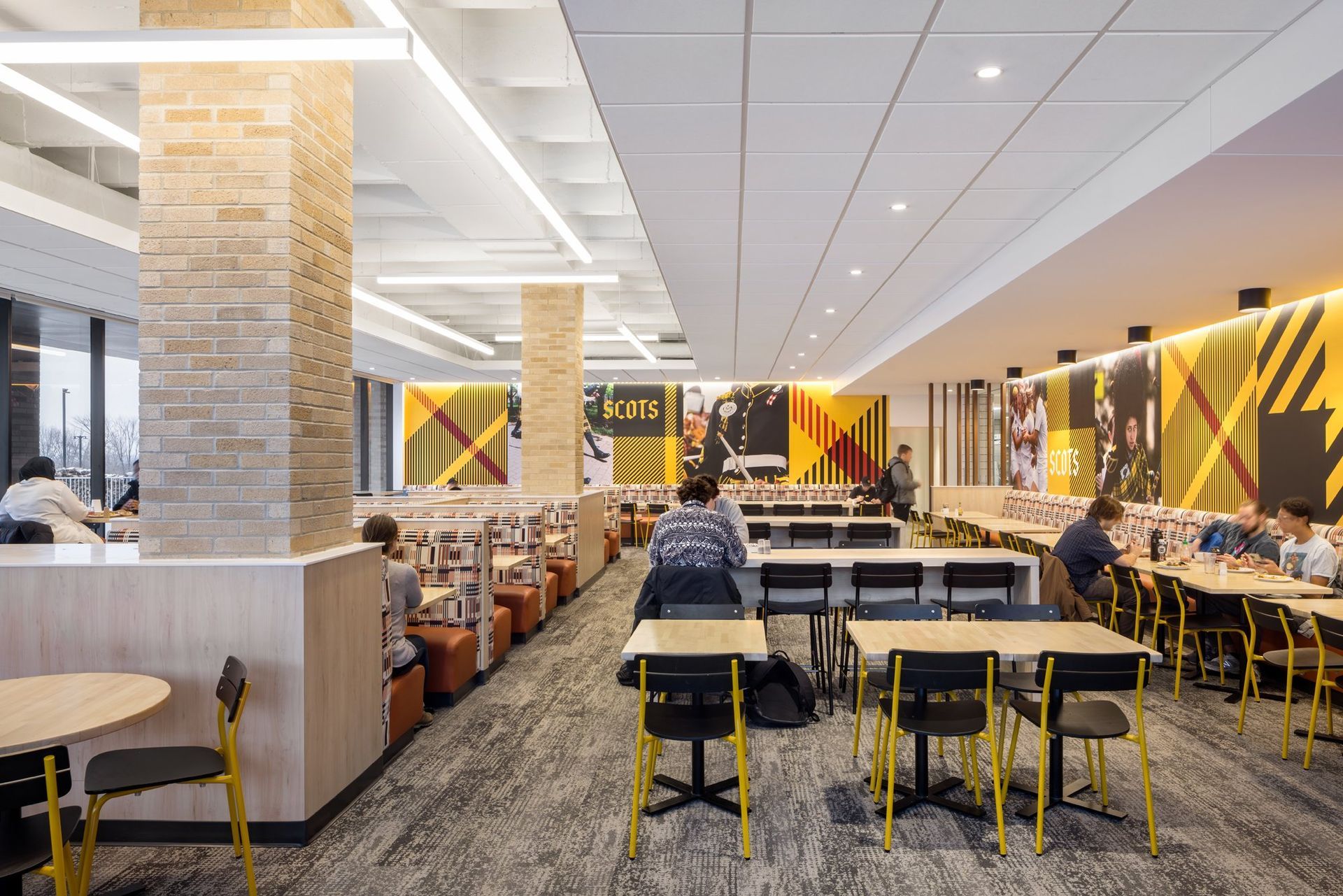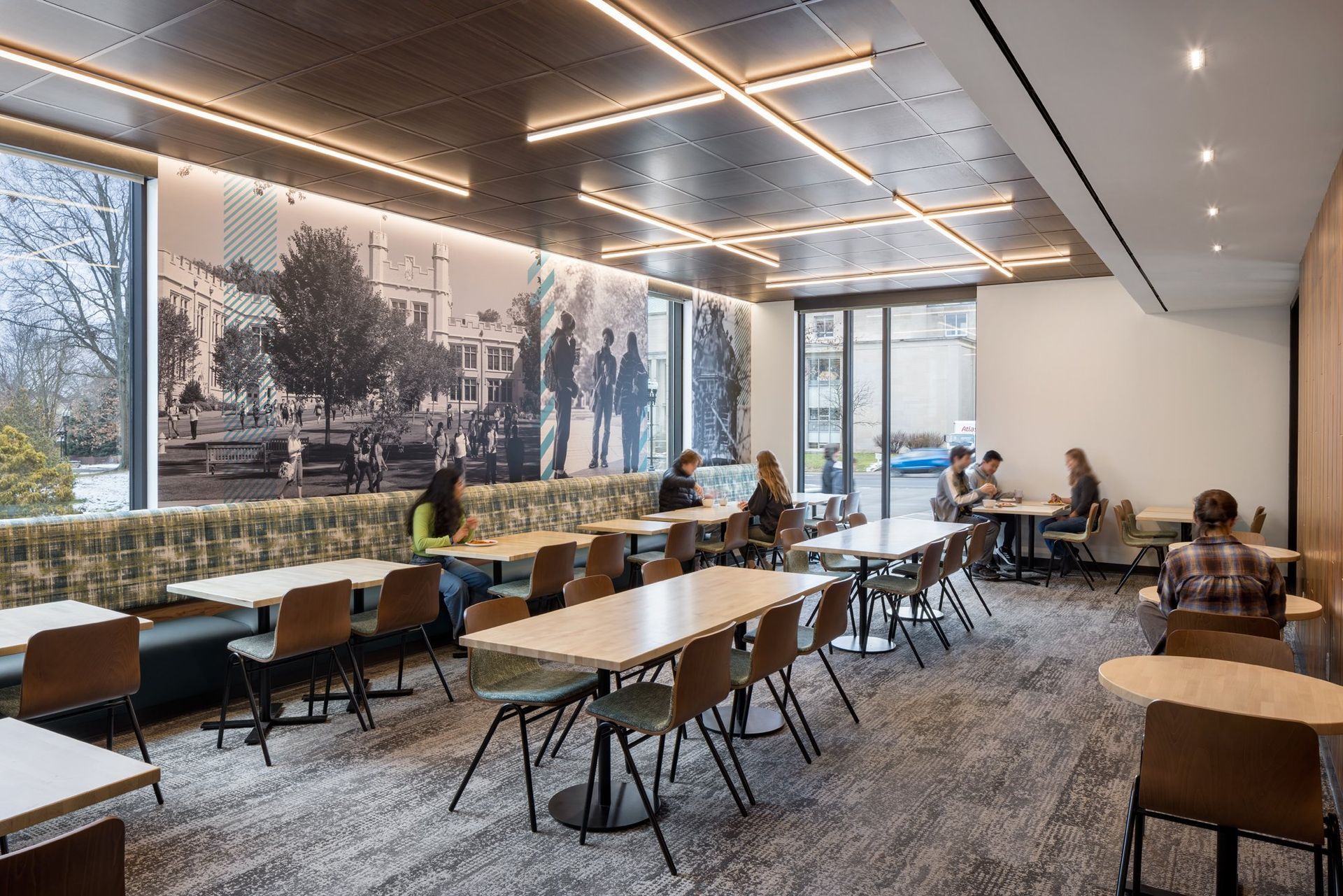Lowry Center Construction Project
The College of Wooster – Lowry Center Transformation
Lowry Center was originally constructed in 1966. It serves as the main dining hall for students and staff and provides space for other student service departments.
“Lowry Center is the heart of our campus. It’s the one place where every student goes every day, and it plays a central role in the learning they do on campus by living, leading, and spending time together,” said Sarah Bolton, former President of The College of Wooster.
Bogner partnered with The College of Wooster to complete a two-phase renovation of the entire Lowry Center building. The phased approach was necessary to maintain full dining operations throughout construction. The total building renovation consisted of an approximately 77,900-square-foot renovation on all three levels, as well as new additions to both the east and west sides of the building, totaling 14,300 square feet.
The main level houses the relocated central dining hall, increasing its size, accessibility, and overall efficiency. The campus store, post office, coffee bar, and convenience store have been relocated to the lower level, offering quick-serve dining options and student amenities. The upper level is a new centralized home for the Center for Diversity and Inclusion offices, Dean of Students, Residence Life, and Student Engagement departments – all centered around a welcoming Student Commons and flexible workspaces.
For more information on our ongoing projects, contact our team by phone at 330-262-6730.
Navigation Links
Contact Information
Phone: 330-262-6730
Business Hours
Mon - Fri: 6:30 AM–5 PM
Sat - Sun: Closed
Address









