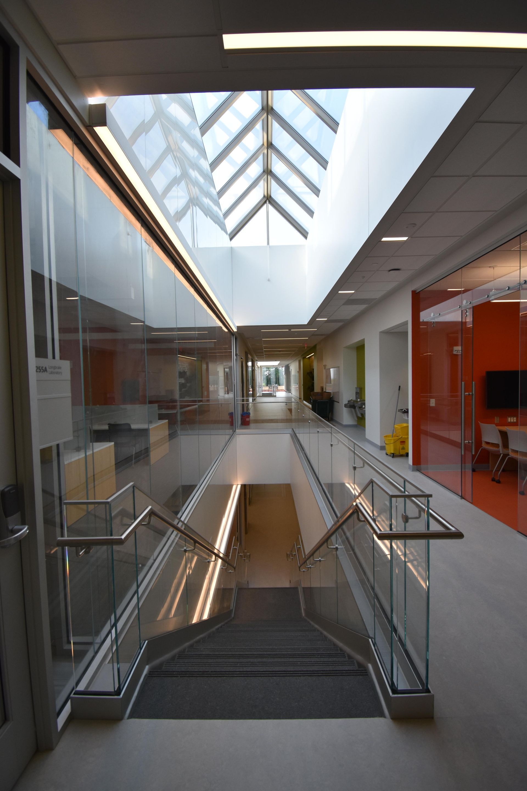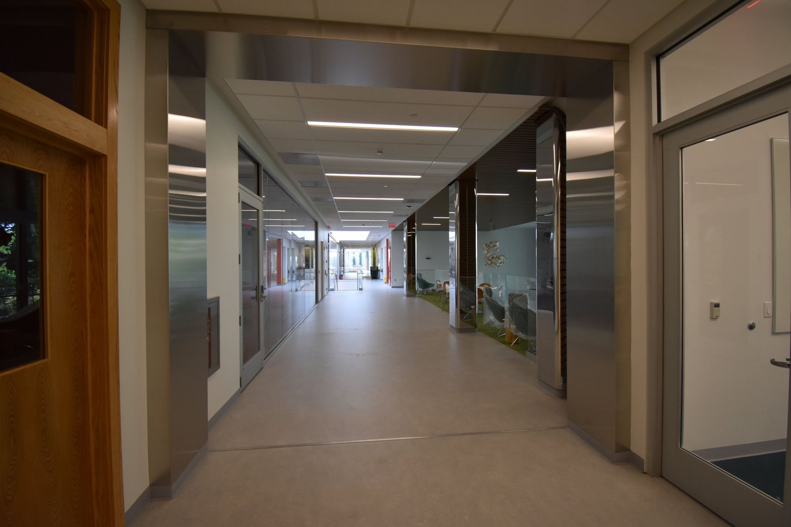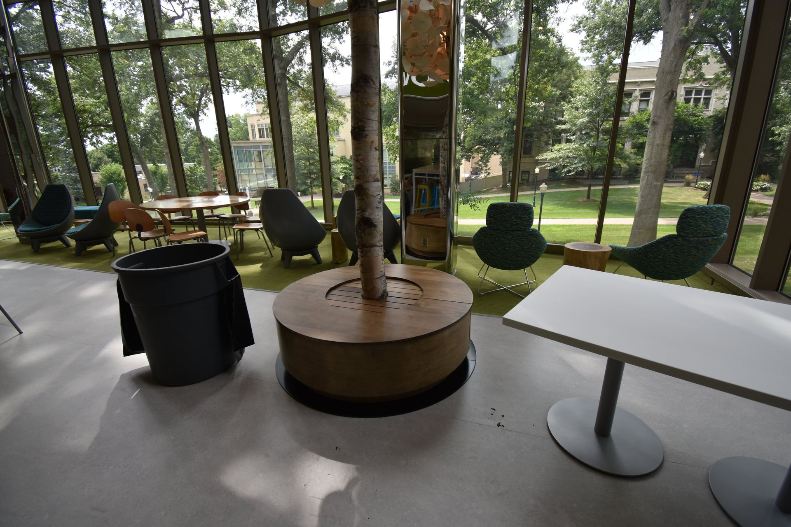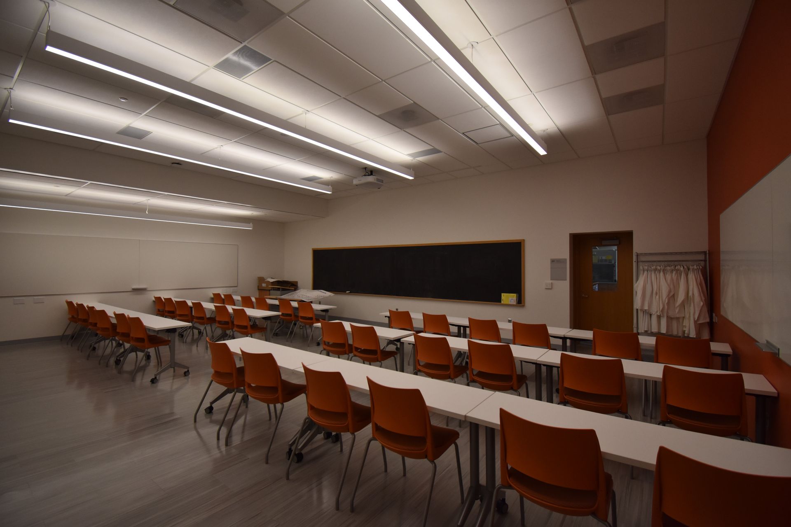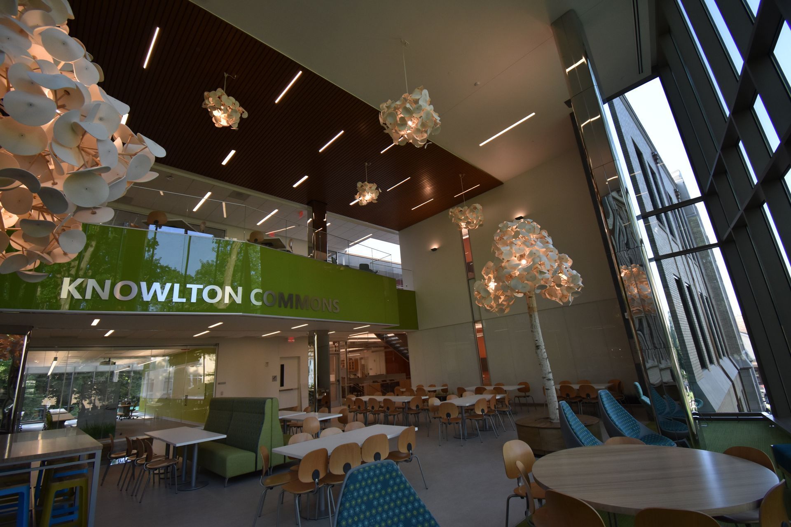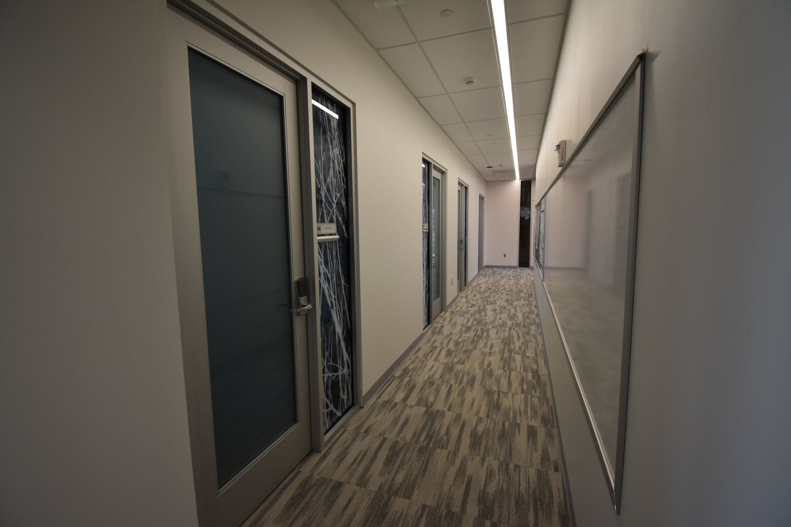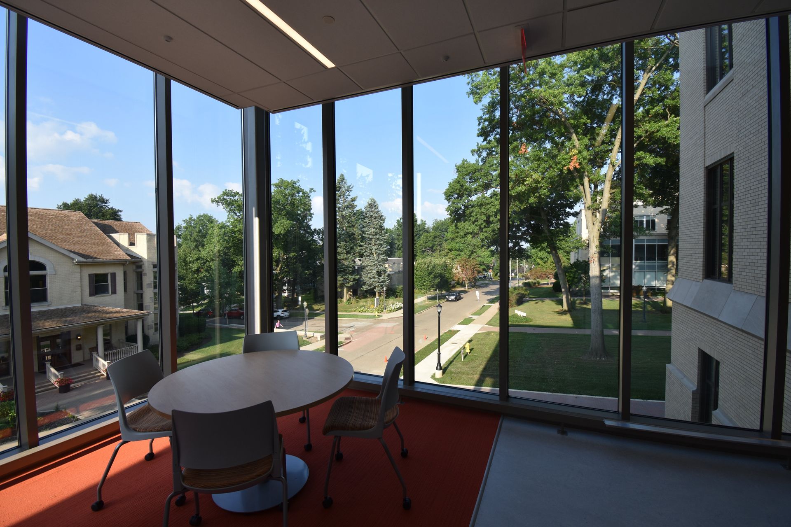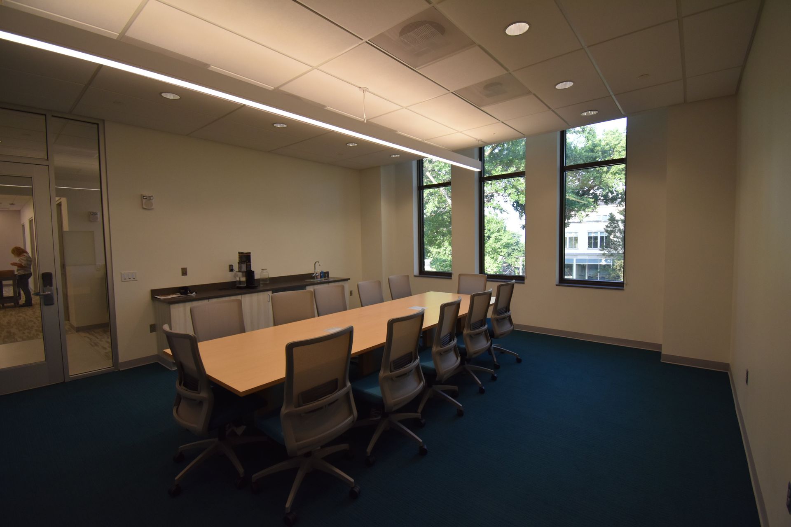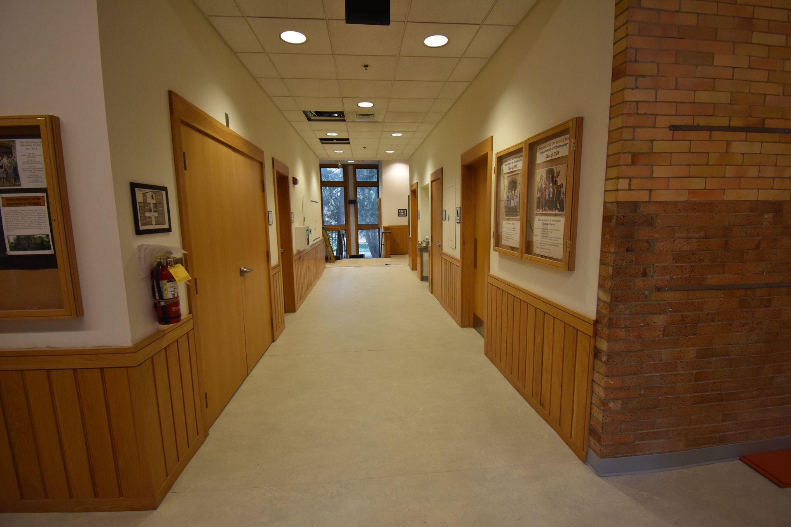Ruth W. Williams Hall Building Project
Ruth W. Williams Hall Of Life Science
The new three-story, 71,000-square-foot integrated sciences building at The College of Wooster was completed by Bogner in 2018. The project consisted of the relocation of major campus infrastructure, the demolition of Mateer Hall, and the construction of a new building, renovating portions of Severance Hall, and connecting the structures to create an integrated life science facility. The entire project was completed over 24 months using multiple construction phases and a fast-tracked construction schedule to meet the requirements of the owner. Ruth W. Williams Hall contains state-of-the-art classrooms, dedicated labs where students and their faculty mentors will pursue their Independent Study research, community spaces for the interdisciplinary conversations that are so important to scientific discovery, and even a greenhouse housed on the top floor.
The four-season greenhouse supports teaching and research opportunities. It has three separate climate-controlled chambers, a plant potting area, and storage space. Each chamber has movable benches, an irrigation system, a heating and cooling system, and supplemental lighting.
Ruth W. Williams Hall Project Gallery
Contact our team today to schedule a consultation to discuss your next project at 330-262-6730.



